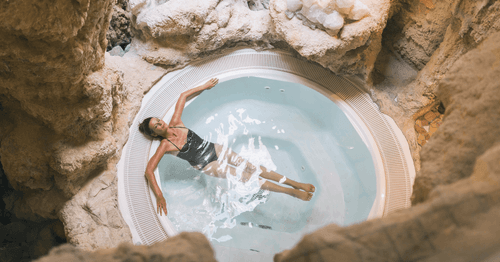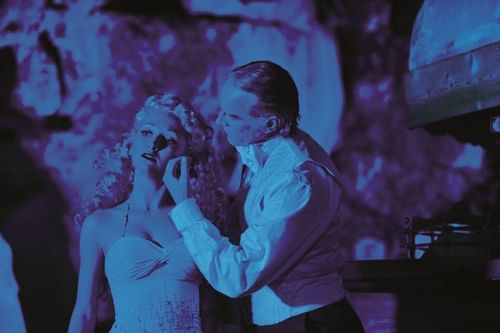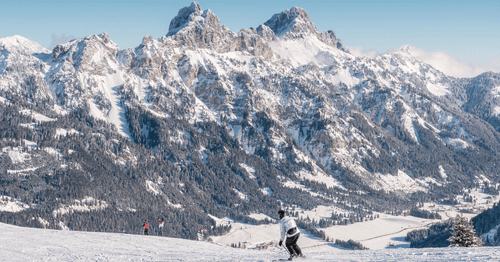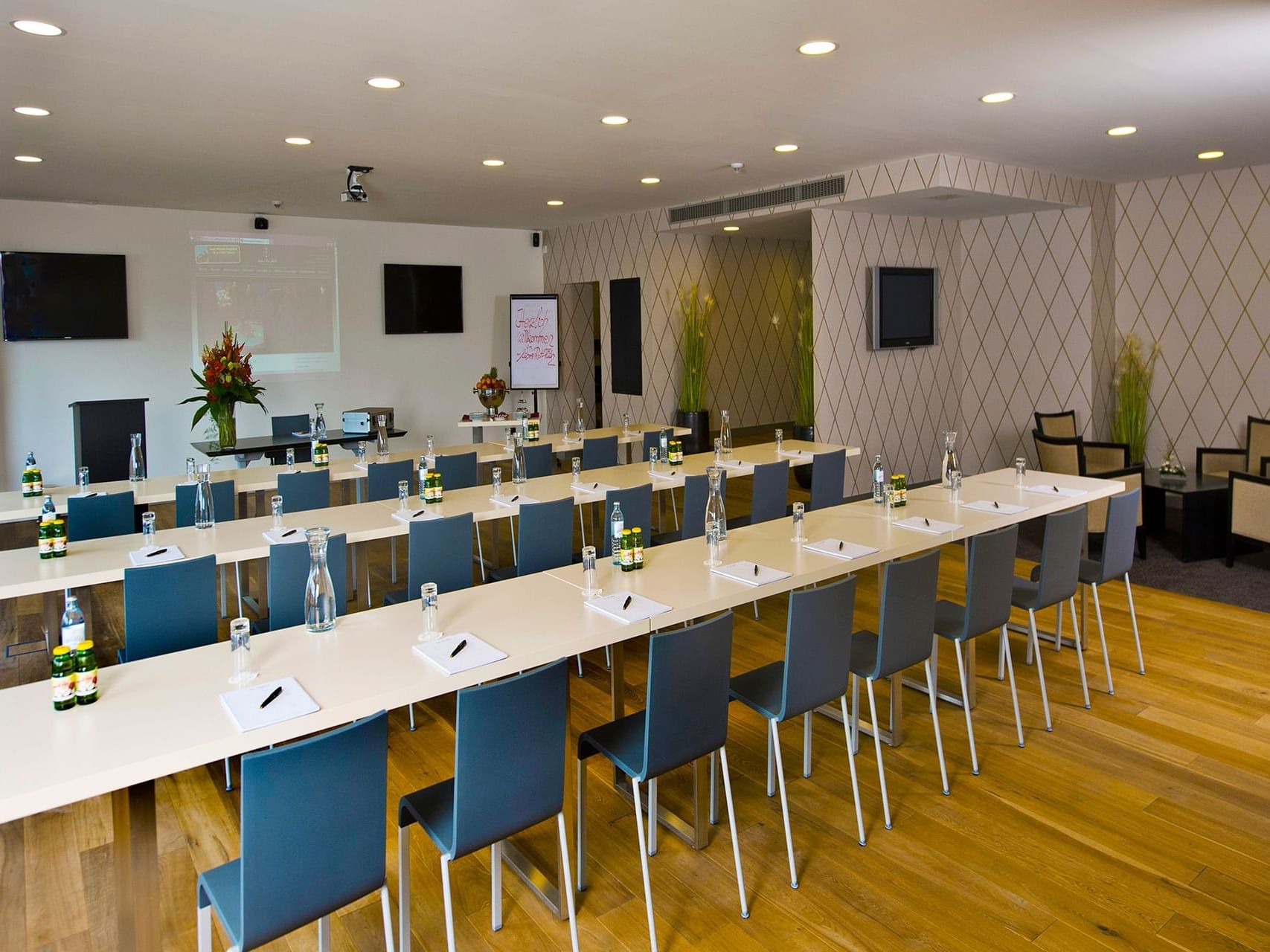
Seminar Room "Mozart"
The spacious room on the first floor of the main building, with its wooden flooring, is bright and welcoming thanks to a large window front.
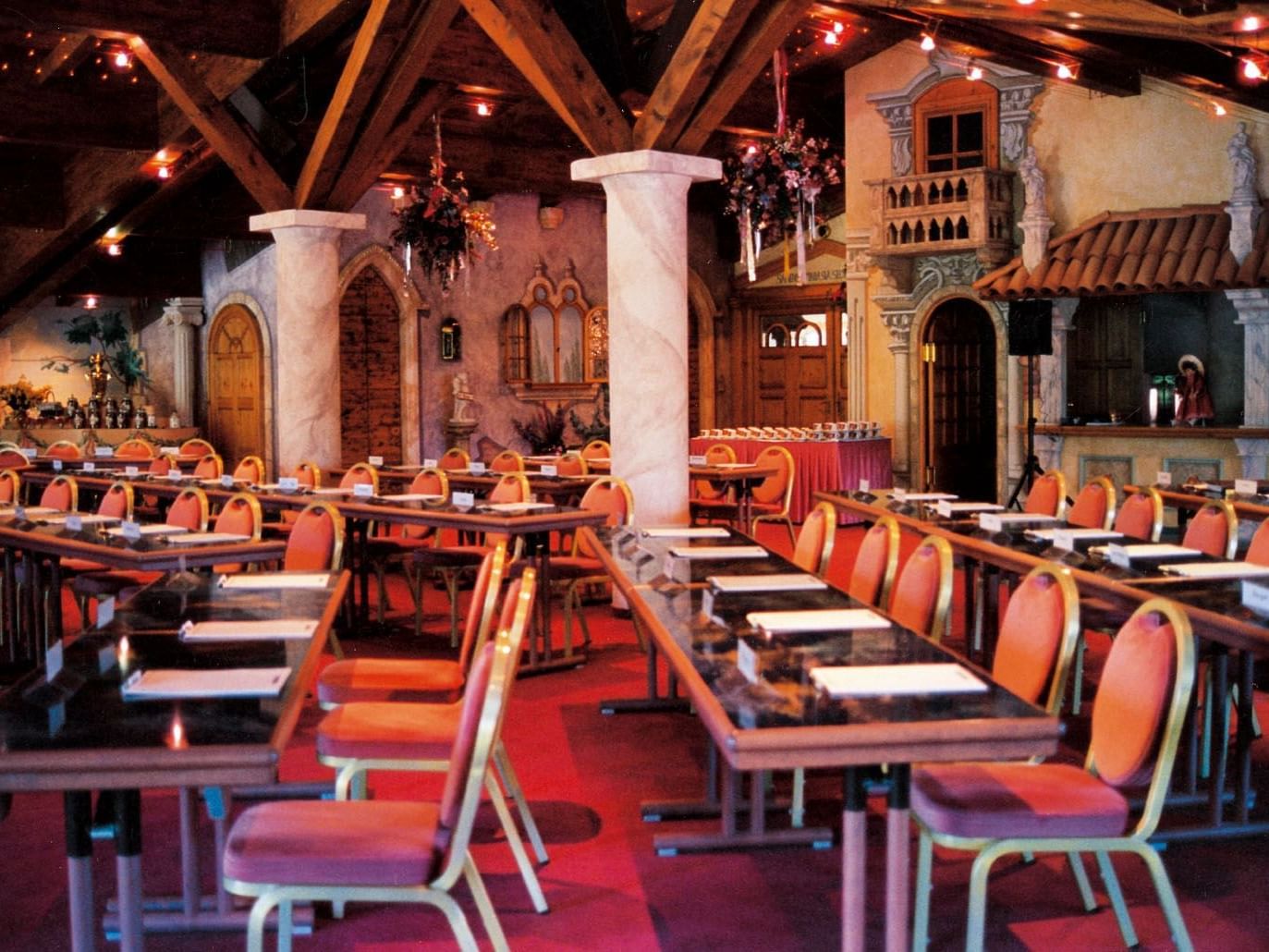
Seminar Room "Leonardo da Vinci"
Located in the attic of the main building, this spacious conference room provides ample space for larger-scale conferences.
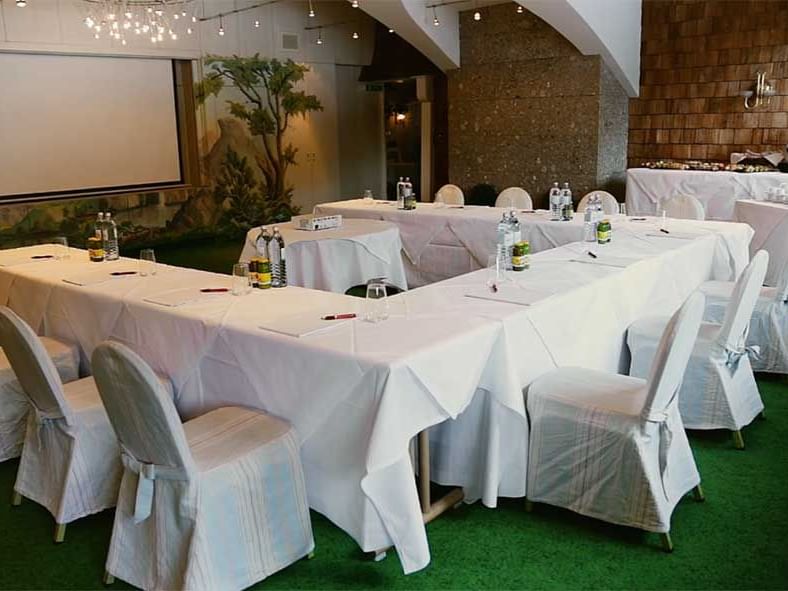
Seminar Room "Defregger"
This space on our seminar hotel's top floor in Tirol offers an ideal setting for smaller groups and conferences.
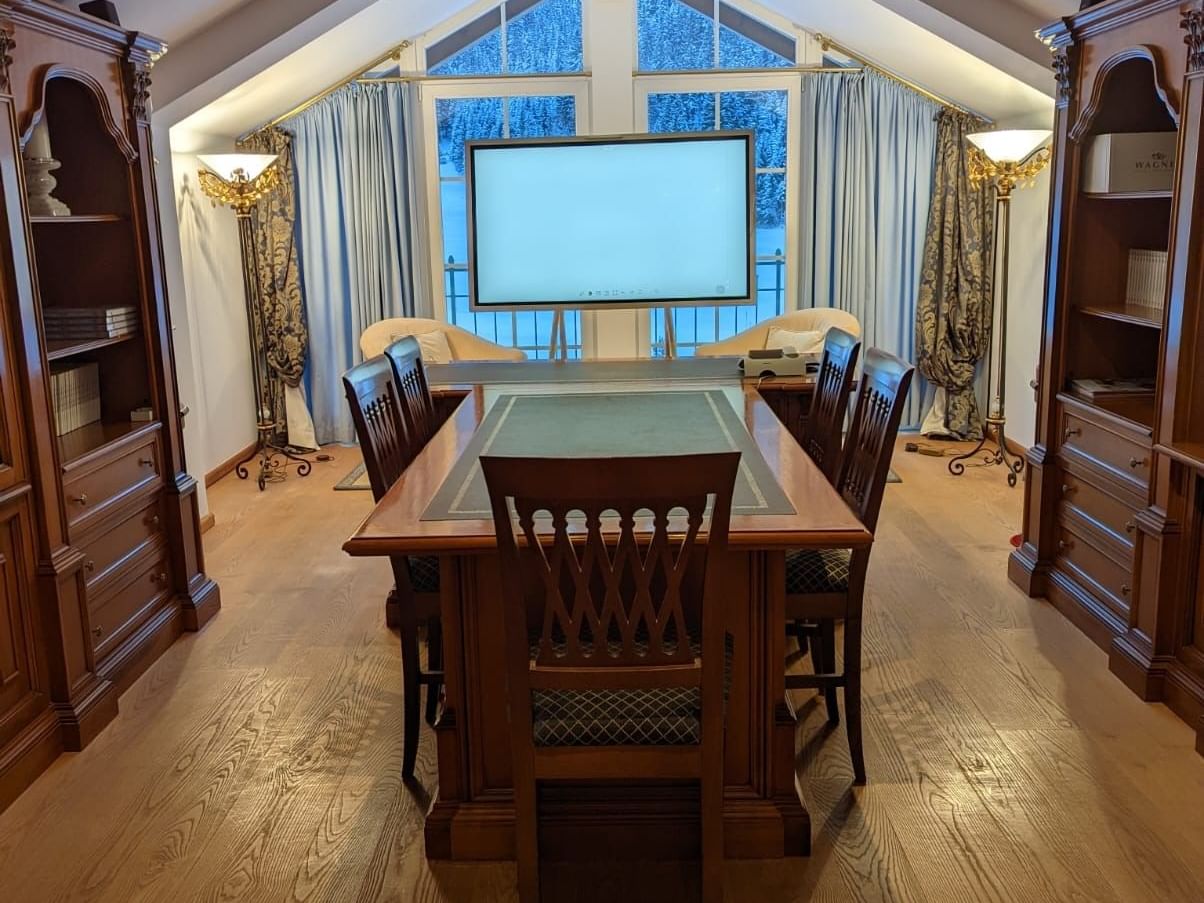
Seminar Room "Vazlav Havel"
An exceptional meeting room for small groups, such as during a management conference, offering stunning views of the Tyrolean mountains. The name of the room originates from Vazlav Havel, who was a regular guest at Hotel ...liebes Rot-Flüh for many years and held these premises in high regard.
Capacity Chart
|
Total Area |
Floorplan |
Dimensions |
Ceiling Height |
Max Capacity |
|
|---|---|---|---|---|---|
| Seminar Room "Mozart" | 130.00 m2 | Floorplanopens in a new tab | 14 x 9 m | 2,7 | 60 |
| Seminar Room "Leonardo da Vinci" | 250.00 m2 | Floorplanopens in a new tab | 18 x 15 m | 3,0 | 200 |
| Seminar Room "Defregger" | 85.00 m2 | Floorplanopens in a new tab | 8 x 9 | 3,0 | 30 |
| Seminar Room "Vazlav Havel" | 30.00 m2 | Floorplanopens in a new tab | 3 x 10 | 2,7 | 6 |
-
Total Area130.00 m2
-
Floorplan
-
Dimensions14 x 9 m
-
Ceiling Height2,7
-
Max Capacity60
-
Total Area250.00 m2
-
Floorplan
-
Dimensions18 x 15 m
-
Ceiling Height3,0
-
Max Capacity200
-
Total Area85.00 m2
-
Floorplan
-
Dimensions8 x 9
-
Ceiling Height3,0
-
Max Capacity30
-
Total Area30.00 m2
-
Floorplan
-
Dimensions3 x 10
-
Ceiling Height2,7
-
Max Capacity6

